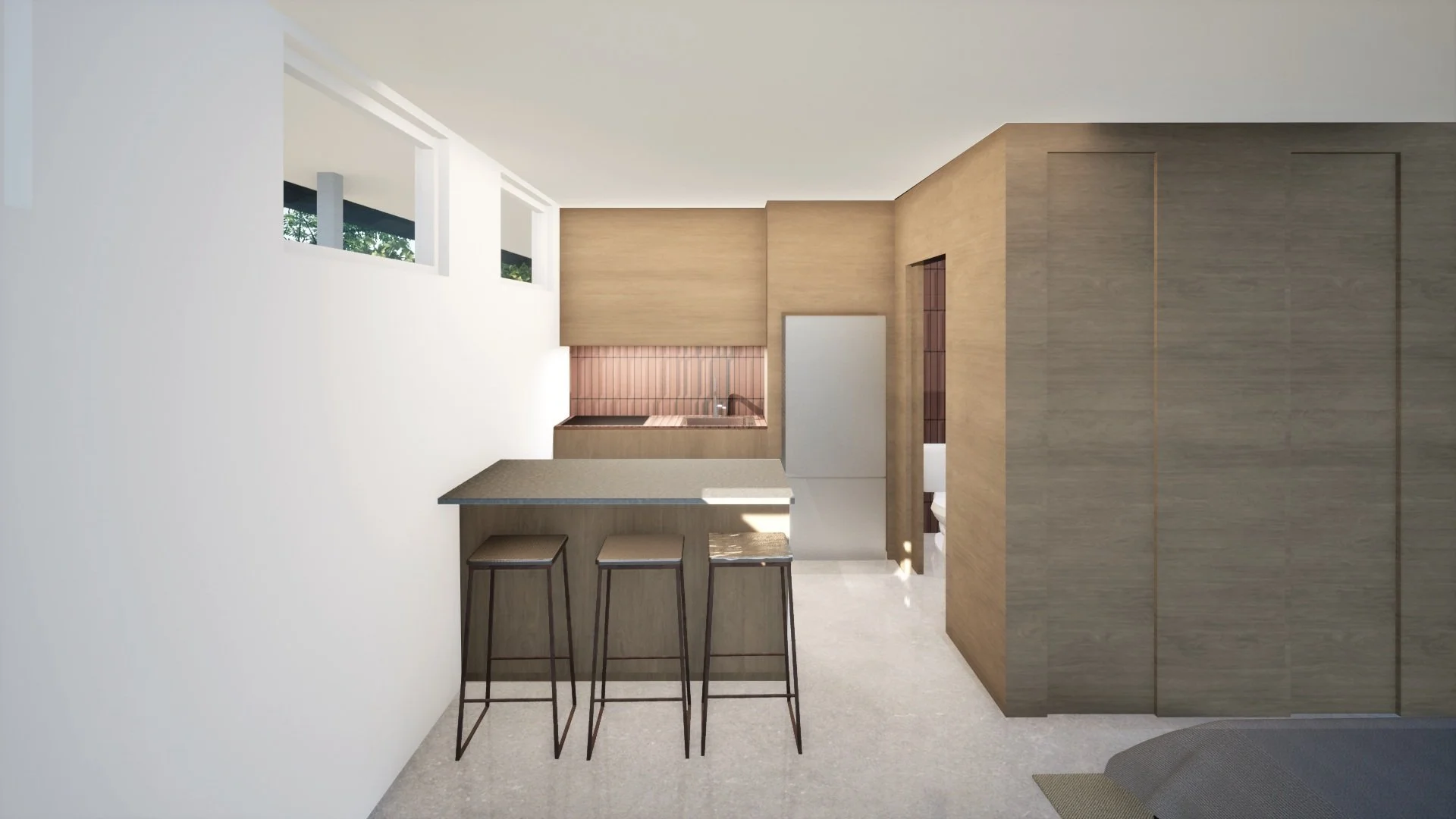300 SF ADU Garage Conversion
Los Angeles, CA
The key factor for this project was to maximize privacy and then integrate space-saving solutions. A closet and kitchen island divide the unit without adding unnecessary rooms to the small footprint, allowing spaces to form without additional partitions. Materials work as a series of planes that expand the interiors of the unit. In the back of the unit, a tile wall forms a backdrop that continues from the kitchen into the bathroom. Placed in front is a wood-paneled box that contains the closet and bathroom, further adding a layer of privacy and dimension.


